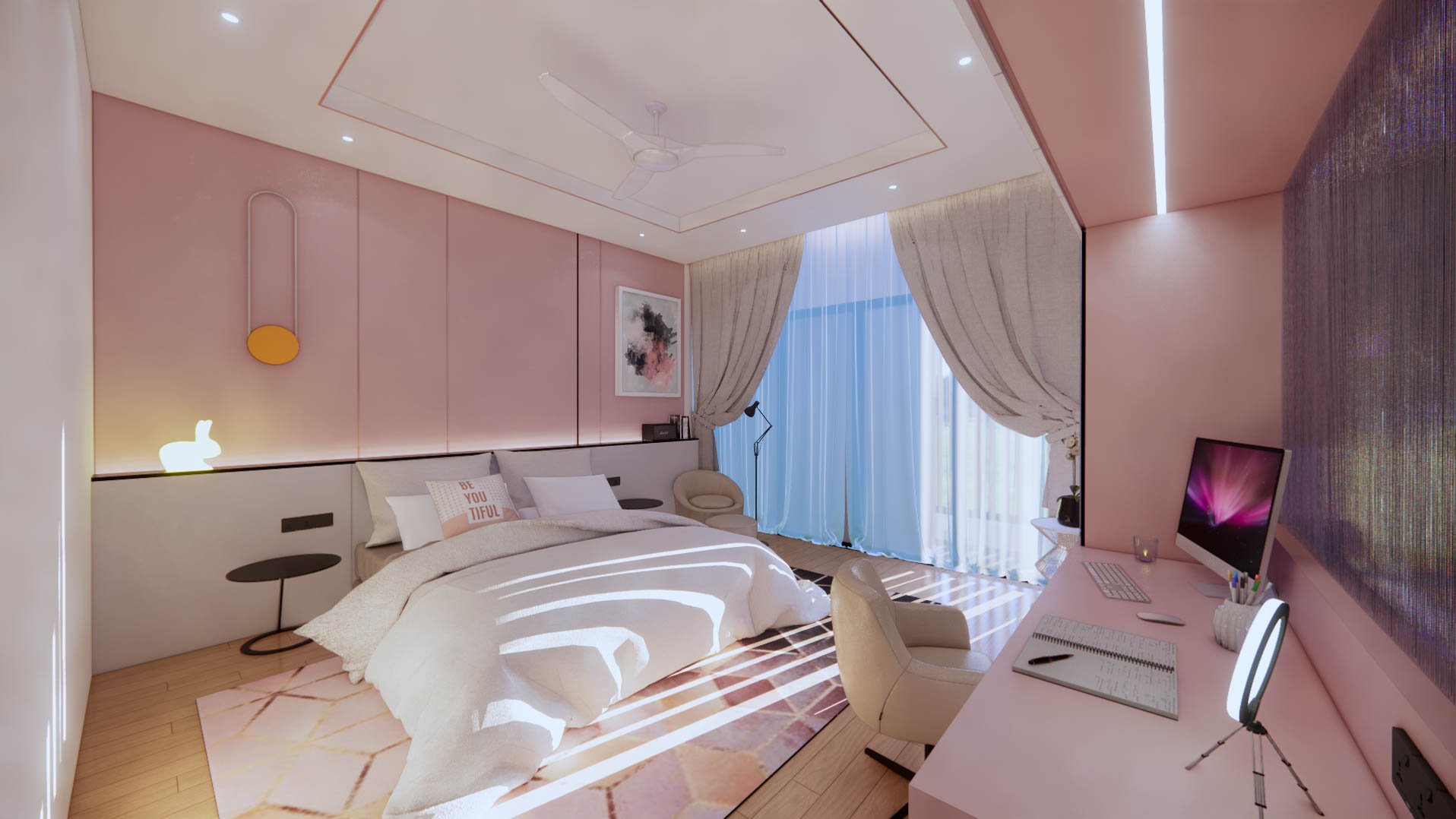P R O J E C T 1 2 0
CONTEMPORARY AND OPULENT LIVING SPACE
The foyer, the living room, and the lounge all feature a contemporary and minimalist style that blends with luxurious materials such as marble wall cladding, rose gold stainless steel, and mirrors. The mansion was taken to a whole new level of luxury by the addition of a ceiling that was 12 feet high.
D R Y K I T C H E N & D I N I N G A R E A
The most ideal spot to have breakfast is at the kitchen island, which is included in the contemporary and stylish dry kitchen design. dry kitchen carpentry including an integrated display space to highlight products. The eating space can be found just across from the wet kitchen and looks out into the swimming pool.
The bedroom is for the young and beautiful princess who likes to keep their bedroom clean, cute, and minimalist with a little touch of modern design in it. The lighted bedhead adds more dimension to the room, creating a cool atmosphere. With an elegant study table and dressing table that separates the space.
P A S T E L P I N K B E D R O O M
M A S T E R B E D R O O M S U I T E
The master bedroom includes parquet flooring and dark wood fluted wall paneling, adding to the room's elegant design. Staying true to the traditional style with bright fabric wallpaper, and rounded headboard design creates a unique aesthetic.
G U E S T B E D R O O M
Depend on the nature of the room and its use, create a variety of options for your guests. For example, you can choose between a simple elegant wardrobe with a dressing table and hidden toilet door as shown here, or an elegant sleigh bed with incredible views over the garden. Effectively utilized and expertly executed, a beautifully designed interior will enhance the experience of your guests.

















